ANNONE
city of ANNONI
INTRODUCTION TO THE aNNONI
Giovan Andrea (c.1485?-1565) together with his brothers Giovan Francesco (c.1491?-1541) and Giovan Angelo (c.1492?-1574) are to be considered the true founders of the Annoni family fortune.
Merchants, financiers and above all shippers were one of the most illustrious Milanese families between the 16th and 17th centuries. Deeply rooted in Lombardy, in Milan as well as the original village of Brianza, the Annonis played an important role in its economic and social expansion as well as of its flourishing trade with all of Europe.
Their main occupation was the organization of transportation between Italy and the North, privileging the Gotthard Pass, a route that was reserved for them in the early seventeenth century for more than two decades. The three brothers resided in different cities, each holding their own branch, of the route that joined the Milanese metropolis to Antwerp, then the most important trading post in Northern Europe.
Giovan Andrea resided permanently in Milan, the same for Giovan Francesco in Lucerne, while Giovan Angelo divided his time between Milan and Flanders, eventually stopping in Antwerp starting in 1544. Their shipping companies enjoyed the esteem and trust of important institutions such as the State of Milan, the Cathedral, and the Imperial Court. In Milan the Annonis had a home in Porta Romana, frequented the parish of San Nazaro and financed various works there: brothers Giovan Angelo and Giovan Andrea Annoni worked to rebuild and embellish the chapel dedicated to the Holy Body of Christ, acquiring the right of burial there.
The Annoni’s responsibilities also included the transportation of works of art (it is enough to recall the Trivulzio candelabrum from France to Milan in 1549 or the glass for Milan Cathedral in the years 1544-55), and it is here and in the person of Giovan Angelo that the explanation for the presence of the Passion Polyptych in the church of San Giorgio in Annone must be sought. His connection with the original village was both economic and emotional: here he owned and managed real estate and land and also, as a deeply devout person, patronized the building of the chapel of St. John the Baptist in San Giorgio. It was Giovan Angelo who sent in 1560, from Antwerp by sea to Genoa and then by land to Milan, the large wooden altarpiece in six crates marked with the family mercantile mark. His brother Giovan Andrea recorded by notarial deed that the work had been delivered and arranged for its transport to Annone. The face of the commissioner appears on the right outer leaf of the polyptych, and we know for certain that it is him because his appearance is known to us from a medal and two portraits of him. In his wills he indicated a wish to be buried indifferently in Milan or Annone, depending on where he died. He died at about age 80 in Milan. (This information is due to Silvio Leydi and his text GLI ANNONI – Una famiglia milanese tra Cinquecento e Seicento)
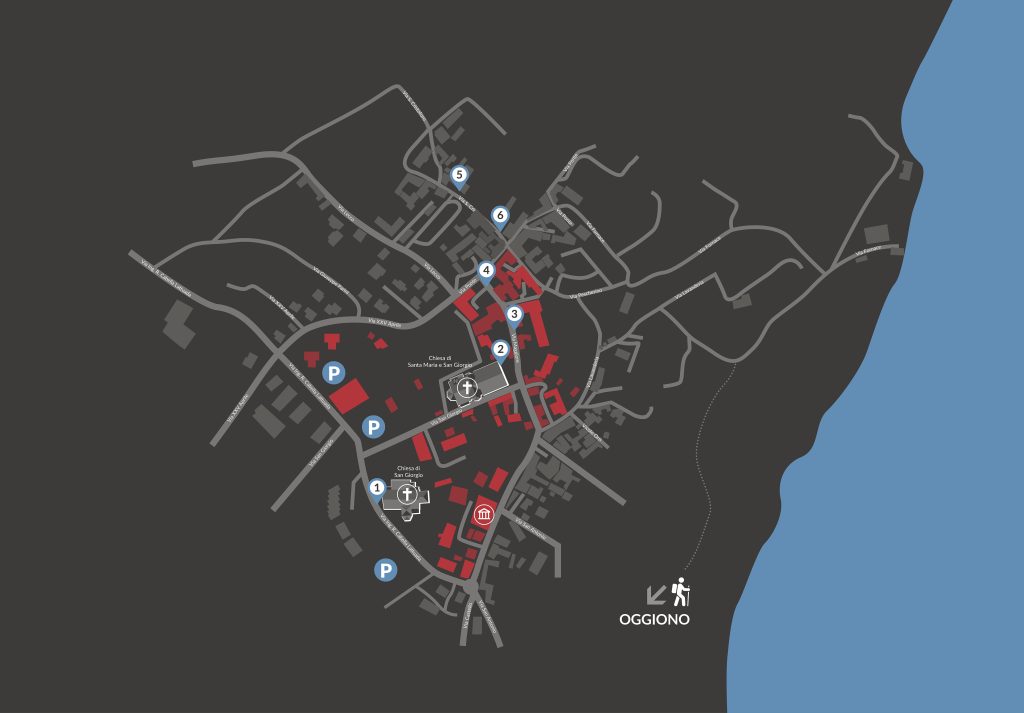
church of
san giorgio
THE ANCONY
OF PASSION
PARISH CHURCH
JESUS WHO CONGIVES
FROM MOTHER
villa giani
VILLA cabella
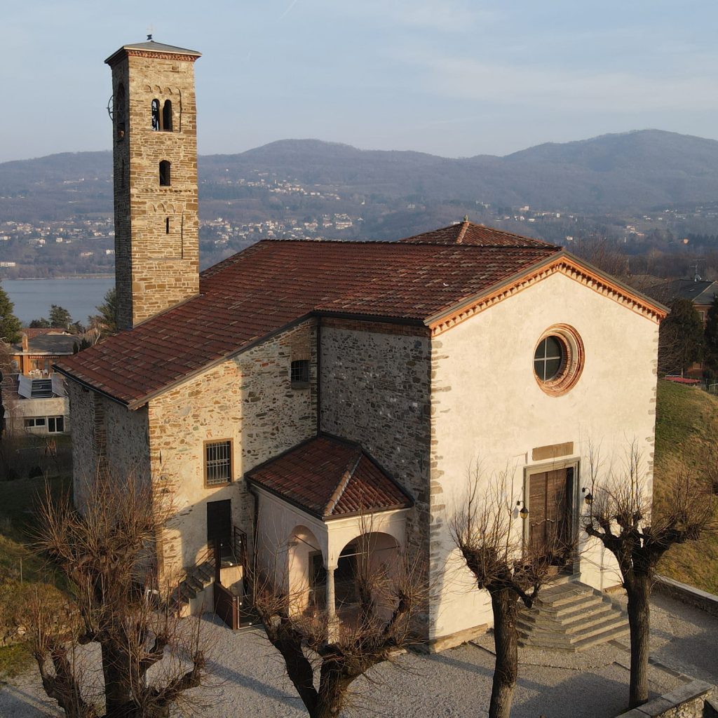
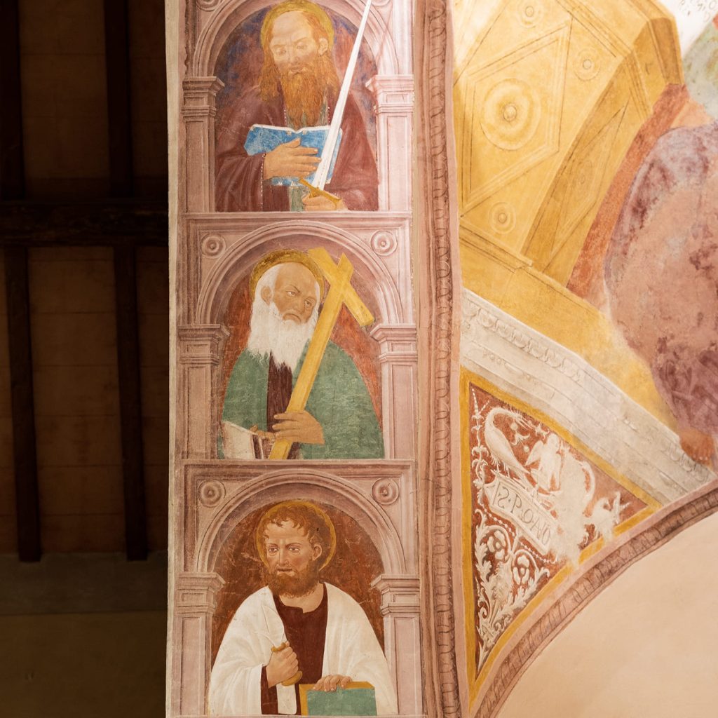
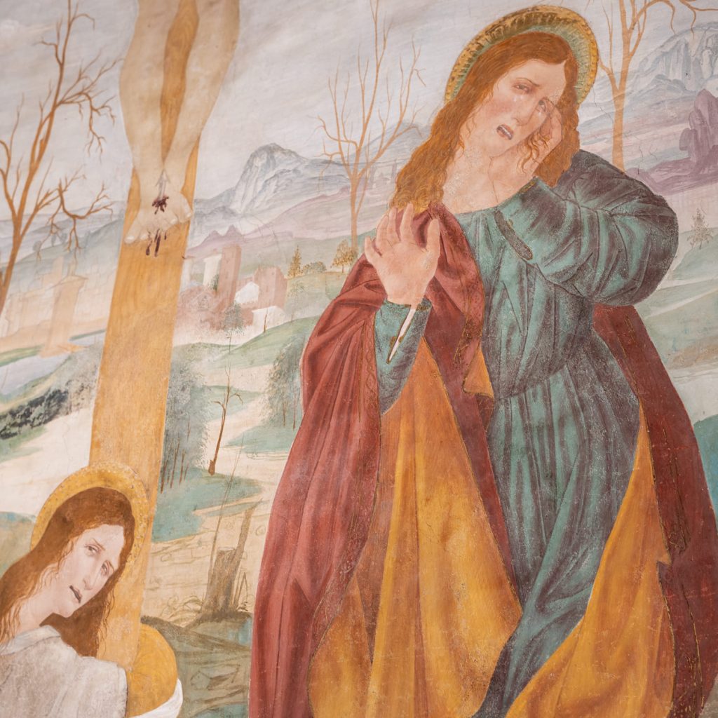
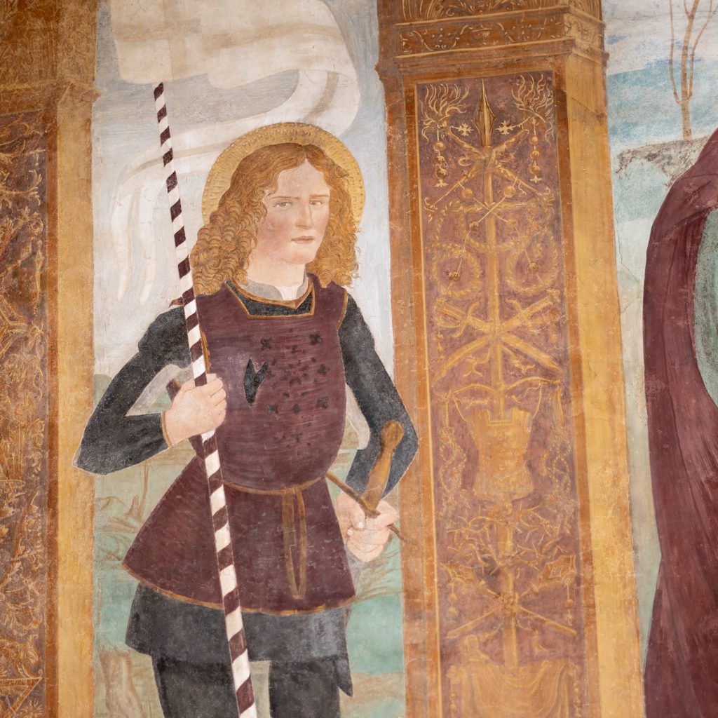
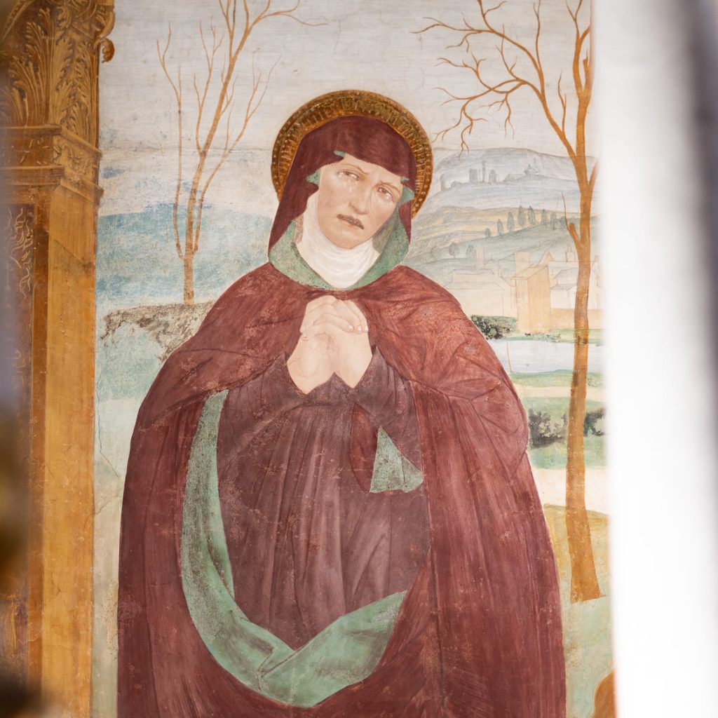
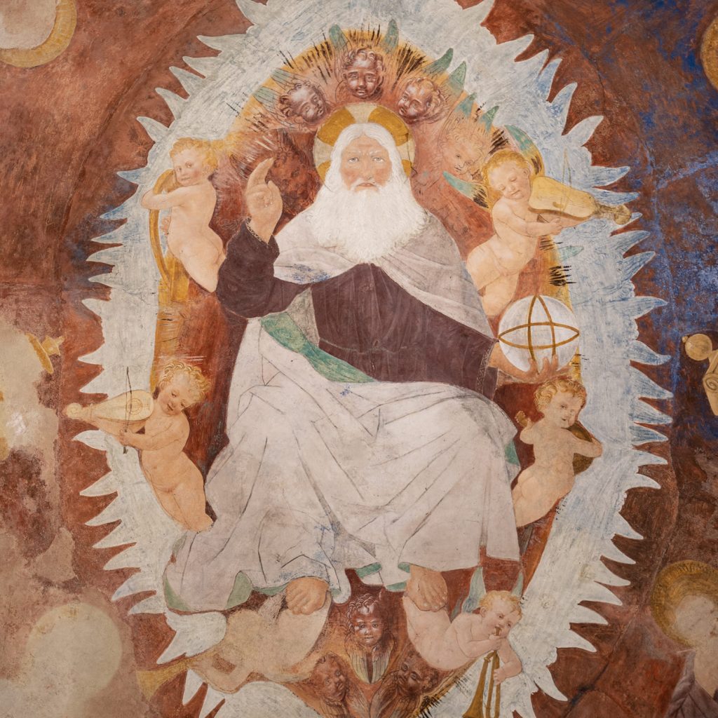
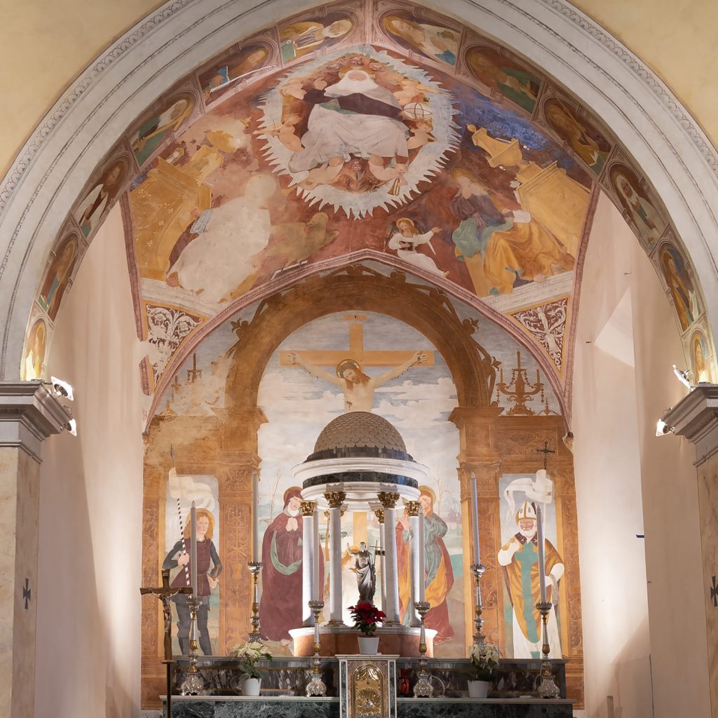
church of san giorgio
Marco d’Oggiono,
1521 circa, olio su tavola,
Oggiono, Chiesa Prepositurale di Sant’Eufemia.
The first building of the ancient church of St. George is attributed to the late 11th century, a period of widespread worship and devotion to the saint by the Benedictines, who used the religious building probably as a small oratory. A second and significant reconstruction took place at the end of the 15th century, between 1479 and 1481, with the construction of the single-nave church with a quadrangular apse facing east and the entrance façade facing west. The addition of the 16th-century side chapels and the 18th-century sacristy and ossuary transformed the pre-existing oratory into the present church.
This original architectural complex is characterized on the outside by a fine Romanesque-style bell tower, a gabled façade with a heavily splayed terracotta rose window, and the framing of the attic. Inside, the nave of the church is divided into four bays by three ogival arches while at the head extends the apse on whose walls an important cycle of frescoes is depicted. On either side of the nave are two aristocratic chapels: the one on the left, most likely incorporating parts of the original oratory, commissioned by the Carena-Coldiroli families, and the one on the right by brothers Giovan Andrea and Giovan Angelo Annoni, who had it decorated with a splendid wooden polyptych.
In the center, on the back wall of the apse, we find the Crucifix between the Virgin Mary and St. John with Mary Magdalene kneeling at the foot of the cross. A wide serlian archway with columns isolates this scene from the sides where the patron saints, St. George on the left and St. Ambrose on the right, of the church and the Diocese respectively, appear. On the vault, on the other hand, we find God the Father within a mandorla surrounded by musician angels and cherubs while at the four corners we can recognize the Evangelists with their respective Symbols. At one time a background of starry sky, now almost completely lost, framed the entire celestial representation. Finally, in the sub-arch, six on each side and half-length, the twelve Apostles are depicted.
For a long time this valuable pictorial cycle remained unknown: it was only in 1974, thanks to restoration work on behalf of the Superintendency, that it was attributed to the Master of the Pala Sforzesca and dated 1496-98. The various and rich cultural components present within these frescoes denote their high artistic quality that is still the subject of great interest among scholars and art historians.
THE ANCONY OF PASSION
Marco d’Oggiono,
XVI secolo, affresco staccato,
Oggiono, Chiesa Prepositurale di Sant’Eufemia.
The Ancona of the Passion is a large carved and painted wooden polyptych made in the years 1559-60 by an Antwerp workshop and commissioned by the nobleman Giovan Angelo Annoni to adorn the altar of the family burial chapel in San Giorgio di Annone, where it is documented from 1566.
It features alternating paintings and sculptures narrating the last and dramatic episodes of Jesus’ earthly life. Its structure is given by two distinct and overlapping elements, the predella and the altarpiece proper. On the first, from the left, the episodes Christ in the Garden of Gethsemane, the Last Supper, and the Kiss of Judas with the Capture of Jesus are painted, separated by finely carved and gilded pillars. In the second, however, we find a double order of scenes carved with remarkable relief and surprising richness of detail. In the upper level, in a central and higher position, there is the Crucifixion inserted in a serliana and flanked by the Fall of Christ and Veronica, on the left, and the Deposition, on the right, while in the lower level are shown, again in the same order, the Ecce Homo, the Flagellation and the Coronation of Thorns.
All of the scenes are circumscribed by highly elaborate architectural frames. At the top a wide wooden frame with gilded reliefs and rich ornamental borders crowns the entire polyptych. The two doors of the altarpiece, which can be closed like a closet if necessary, depict on the inside the Resurrection of Christ on the left and the Last Judgment on the right, and on the outside St. George slaying the dragon and St. Andrew with the donor Giovan Angelo Annoni, respectively.
A vertical wooden device with a key lock allows the doors to be closed or opened as needed. Striking are the vast architectural repertoire of clear classical derivation and the typically Nordic excited and caricatured expressiveness of the figures crowding the carved scenes, while the grotesque decoration of the pilasters and pillars, the rich plinths, column capitals and naked putti, mingle with the numerous physiognomic details charged with unnatural emotionality.
In 2004, at the Diocesan Museum in Milan, the wooden altarpiece underwent a delicate restoration that found the Antwerp mark in several places, depicting two black hands, attesting to its provenance from a workshop in that city. The same punch had already been found in a polyptych very similar to this one, which is still preserved in the Roskilde Cathedral in Denmark, while another specimen is at the Bouvigne-Dinant church in Belgium. Stringent narrative, stylistic and structural affinities link these three works, the only ones surviving to date in Europe that bear witness to the great Nordic artistic tradition.
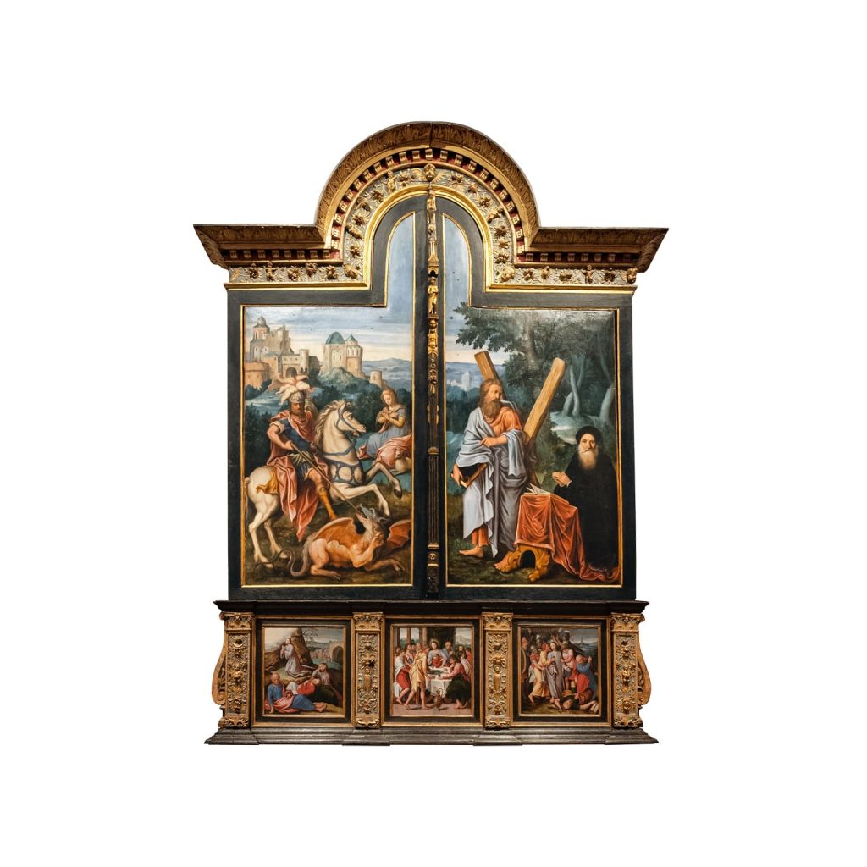
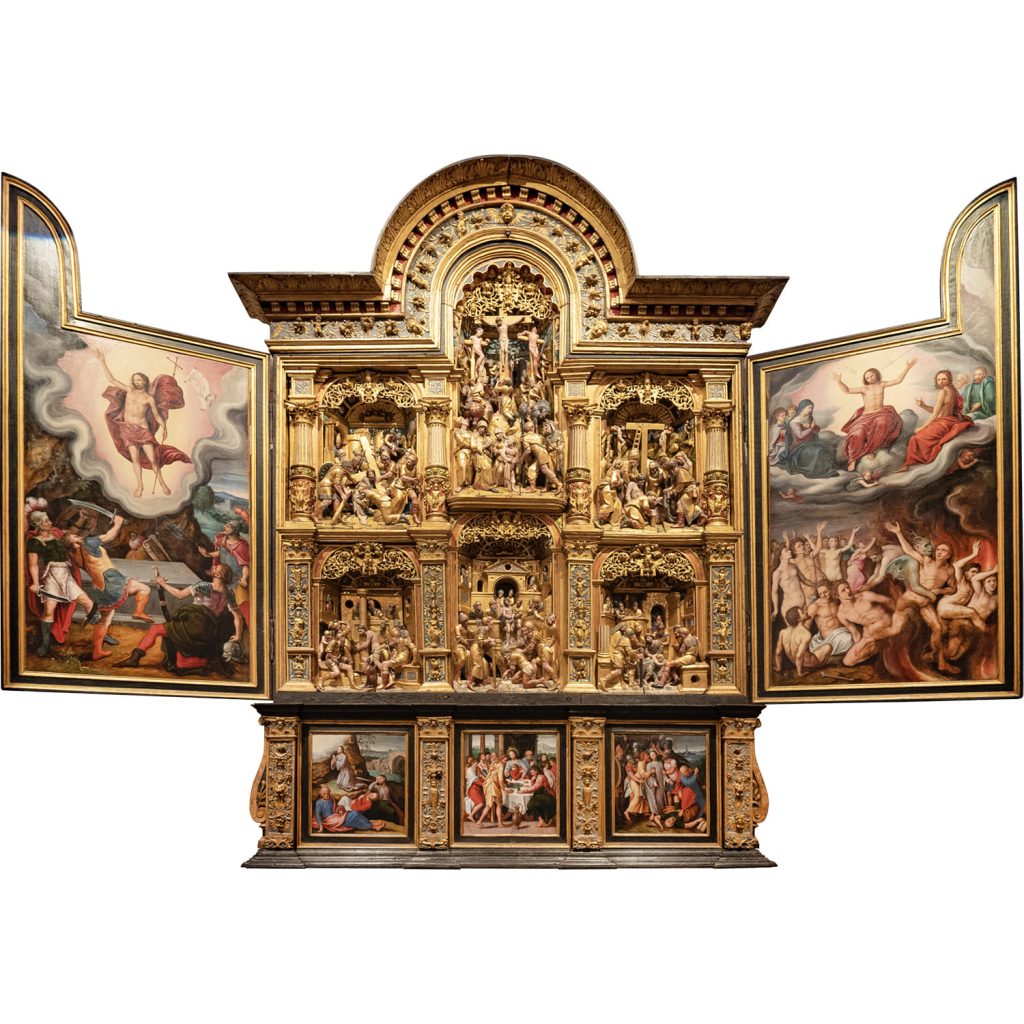
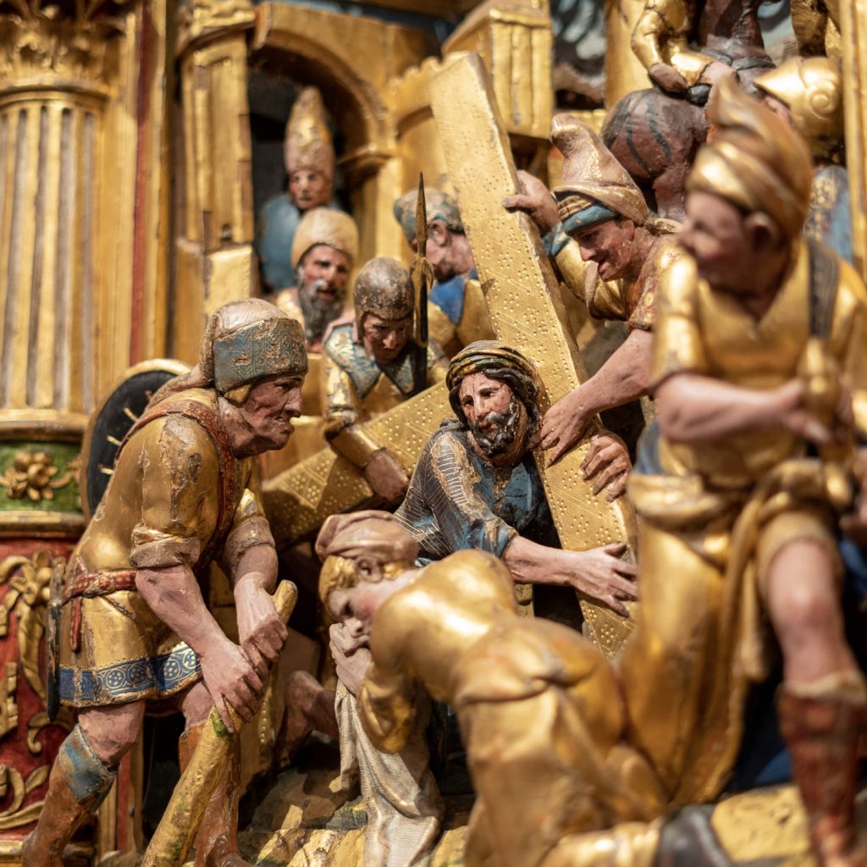
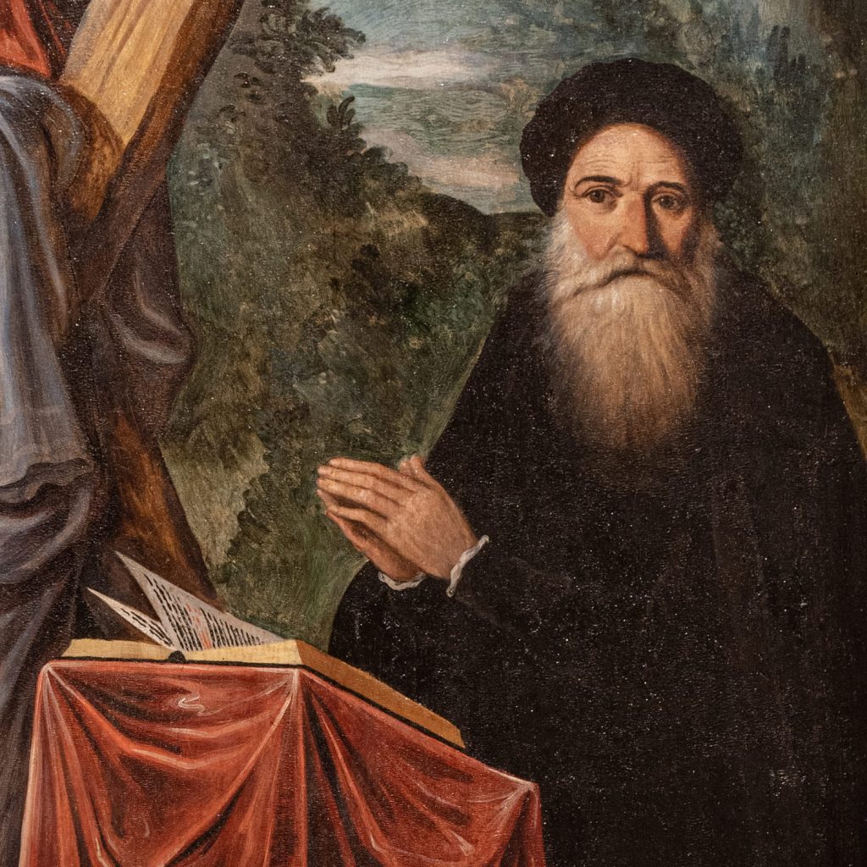
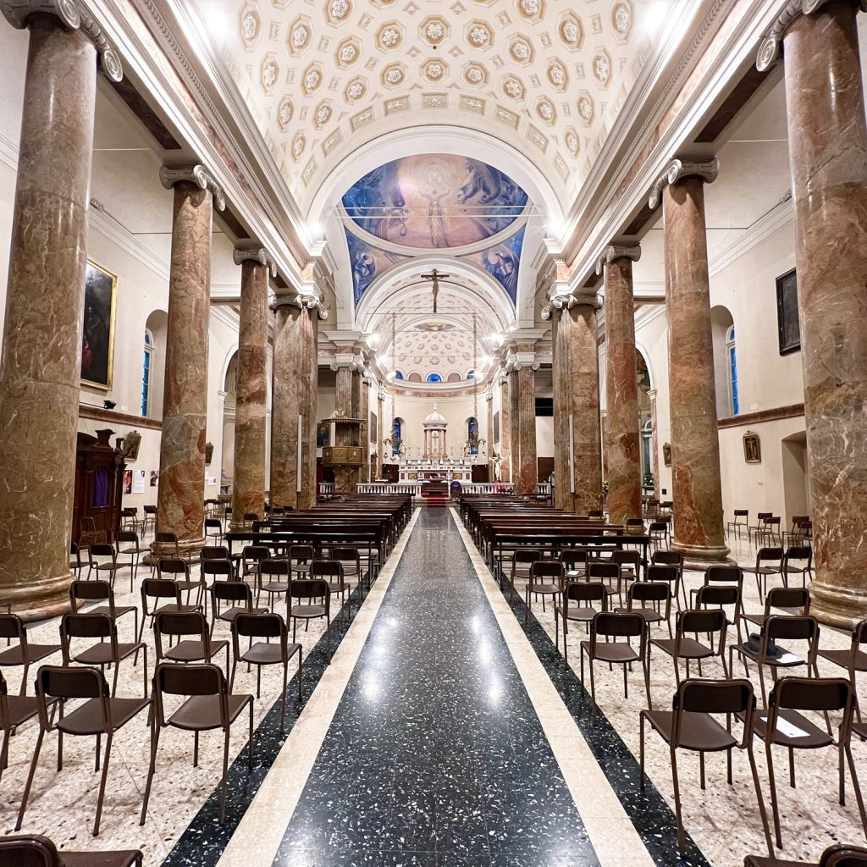
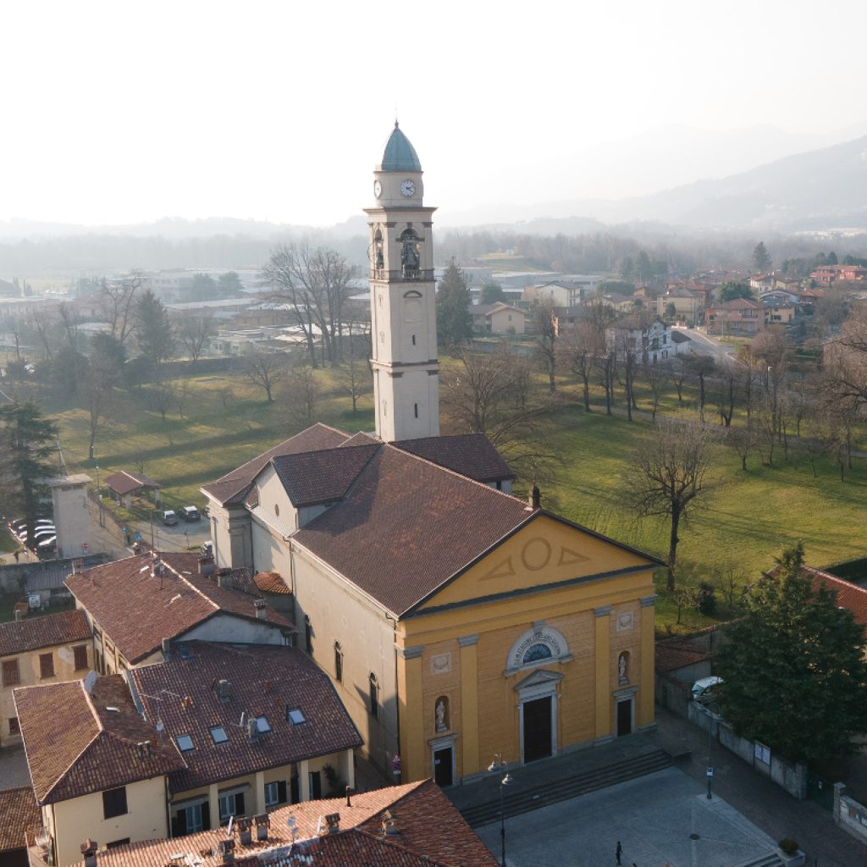
PARISH CHURCH
Marco d’Oggiono,
XVI secolo, affresco staccato,
Oggiono, Chiesa Prepositurale di Sant’Eufemia.
The actual construction of this parish church took place between 1839 and much of the second half of the 19th century, but the Annone community had begun to consider the idea of a new church as early as 1777.
At that time, the parish church was St. George’s, but since it was considered inconvenient to reach, it was opened for worship only for solemn celebrations. In daily worship, the faithful used the small church of St. Mary, located next to the rectory, which, however, had a limited capacity. Of this church, demolished after the construction of the new parish church, the bell tower, dating from before 1400, remains. In the early 1980s, after restoration, it came back to life thanks to a 1674 bell donated by the Cabella Lattuada family.
For the construction of the new church, material recovered from the demolition of an Oratory known as Nostra Donna, located in the middle of the countryside and about a thousand steps away from the town, thus also inconvenient to reach, not to mention the discontent of the peasants for the damage done to crops during processions and pilgrimages of the faithful, would be used; moreover, the annual expenses for repairs to it, with its demolition, would be invested in the new construction.
The new church, designed by arch. Giuseppe Bovara, was to be built adjacent to the old parish church, on land donated by Mr. and Mrs. Francesco and Don Daniele Annoni, with funding from the municipality, handouts from noble families, and with the combined labors and offerings of the entire population, in addition to the substantial bequests of the priests who succeeded in the care of the parish, as recorded in the plaques placed inside the church.
Giuseppe Bovara (Lecco, 1781 – Lecco, 1873) was an Italian architect. He studied at the Brera Academy of Fine Arts and graduated from the University of Pavia. Among the innumerable buildings designed by Bovara in the Lecco area are, in addition to our parish church, those of Malgrate, Calolziocorte, Valmadrera, “San Rocco” in Barco, “San Michele” in Foppenico, the bell tower of Villa d’Adda; the rebuilding of the basilica of San Nicolò; Palazzo Bovara and the Teatro della Società in Lecco.
In 1852, the new parish church dedicated to the B. V. Mary of the Most Holy Rosary was completed; it was blessed on the first Sunday in December and opened to the veneration of the faithful.
The architecture of the church is of neoclassical inspiration. The rectangular basilica plan (length m. 46.50, width m. 24 with a Latin cross hint given by the protruding chapels in the transept) has three naves, with a deep chancel ending in an apse. To the right of the church stands the 54-meter-high bell tower, which was not completed until 1895, when Don Giulio Beltemacchi was parish priest.
The design by arch. Bovara included decorative elements that were not realized for financial reasons. Annone had a cathedral, unfortunately, however, rather unadorned.
The three naves are bordered by columns and capitals of Ionic order, made entirely of marble, and also made of marble are the two stoups placed in front of the first two columns.
The vault of the nave is decorated with rosettes, as per Bovara’s original design, painted by restorer Luzzana during the latest restoration work, work that also involved the plaster rosettes of the apse.
At the center of the cross, in the crossing span of the transept, the four pillars that support the four main arches rise, thus forming a circular crown with a diameter of m. 9.55, on which rose a high dome that due to a construction defect and consequent water infiltration was in danger of collapsing, so it was demolished in 1906 and rebuilt lower. The vault of the new dome was prepared for a fresco painting, which, however, remained unexecuted.
Only in 2000 was it frescoed by master Emiliano Viscardi with thematic and iconographic advice from liturgist Don Vincenzo Gatti. The painting is inspired by the theme of the Apocalypse.
In the sacristy, on the right, is a grand closet from the Capuchin convent in Chiavenna, donated by Lorenzo Geronimi. On the left is a walnut closet of beautiful Baroque style from the sacristy of the Church of San Giorgio.
Above the entrance door to the sacristy is a canvas by the oggionese painter Pasquale Agudio (1863-1914) reproducing a “Madonna Addolorata.”
JESUS WHO CONGIVES
FROM MOTHER
Marco d’Oggiono,
XVI secolo, affresco staccato,
Oggiono, Chiesa Prepositurale di Sant’Eufemia.
Inside the Parish Church, in the Left Nave, There Are Two Noteworthy Works
Jesus Bidding Farewell to His Mother
16th Century. Oil on Panel
Annone di Brianza, Parish Church
In the left nave is the Altar of the Crucifix and the Blessed Virgin of Sorrows. Below, surrounded by votive offerings, is the copy of the painting Jesus Bidding Farewell to His Mother. The work, commissioned for the Church of San Giorgio, depicts Mary followed by two devout women, Jesus by Peter and another apostle, with Saint George on the left. In the background, a small figure depicts Saint George slaying the dragon.
The work is traditionally attributed to Giovanni Bellini, known as “Giambellino.” However, in documents released in 1906, the Brera Art Gallery did not agree with this attribution, instead assigning the painting to a 16th-century painter of the Bergamasque School. The image, declared a national monument and popularly called “Our Lady of Sorrows,” is highly venerated, partly due to the solemnly celebrated festival, which, though incorrectly, is considered the Patronal Feast and forms the village fair.
Rest on the Flight into Egypt
Carlo Francesco Nuvolone (Milan, 1609 – Milan, 1662)
17th Century. Oil on Canvas – 190 x 303 cm
Annone di Brianza, Parish Church
In the middle of the nave is the 17th-century canvas (195 x 300 cm), recently restored, depicting the Rest on the Flight into Egypt. The painting is by Carlo Francesco Nuvolone (Milan, 1609-1662), originally from the High Altar of the suppressed Capuchin Convent of Chiavenna, and donated to the church by Mr. Lorenzo Geronimi, along with other paintings and furnishings.
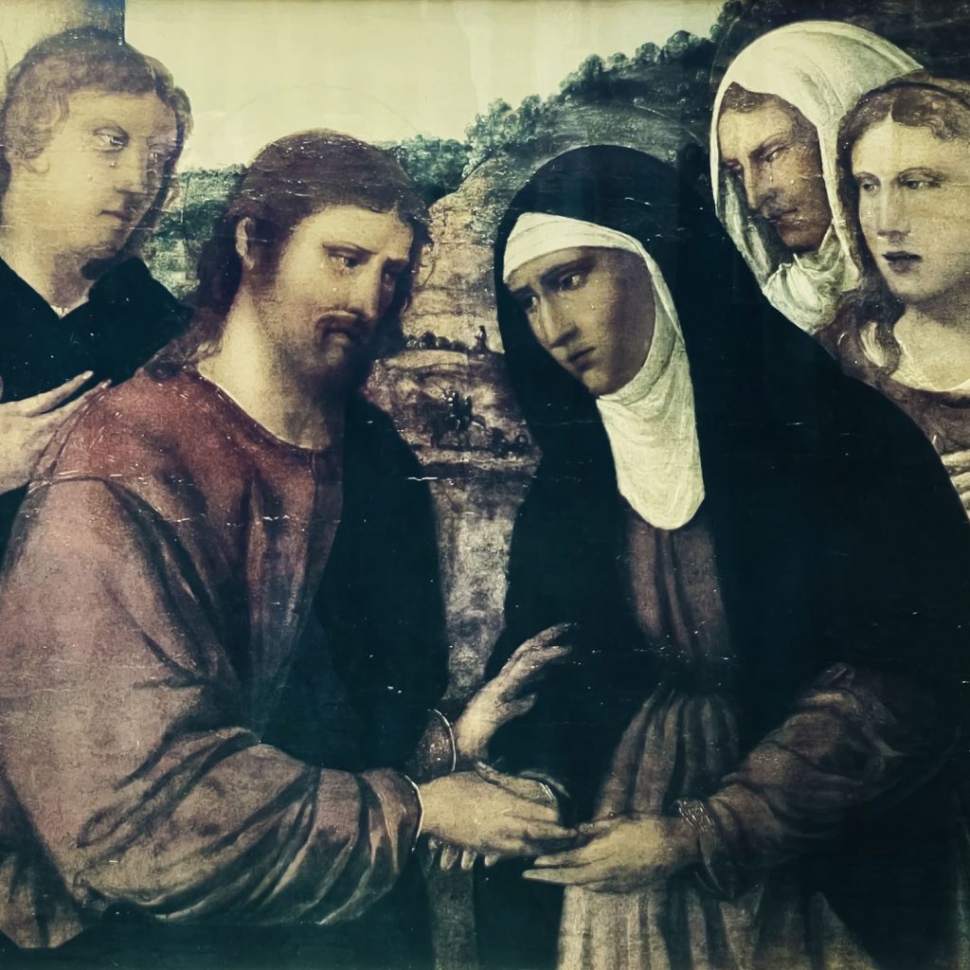
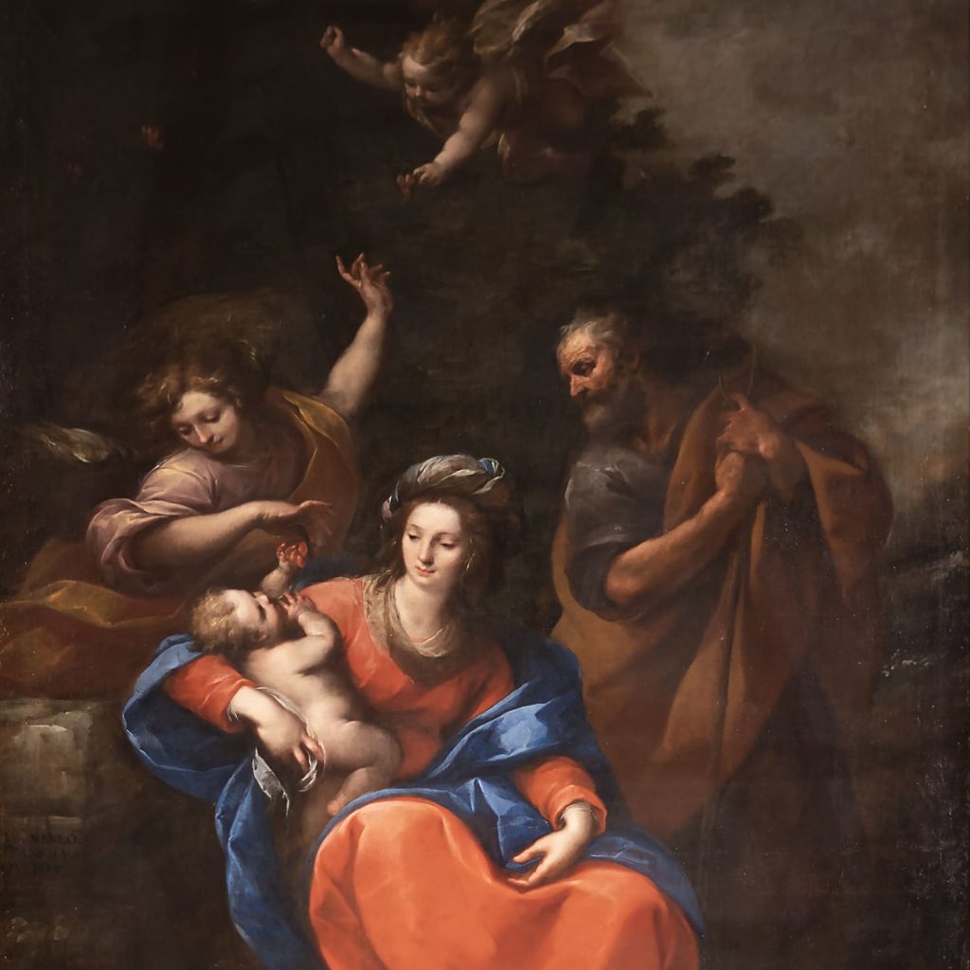
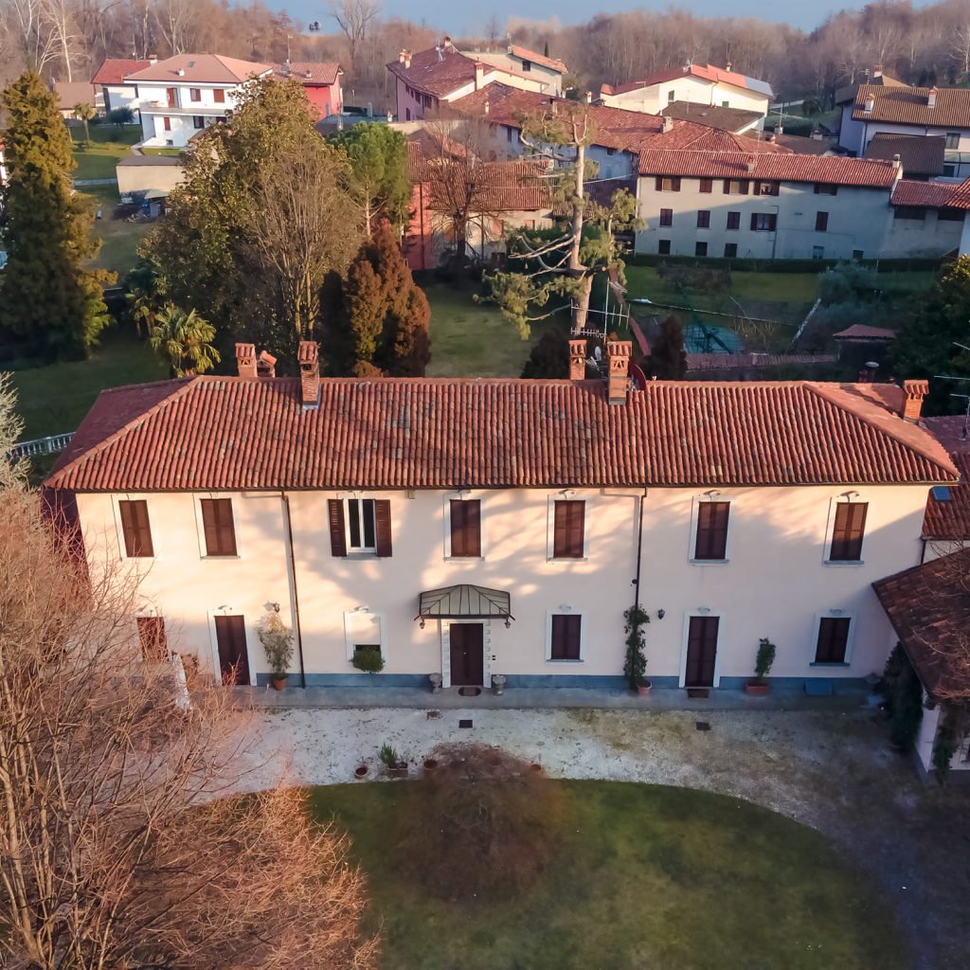
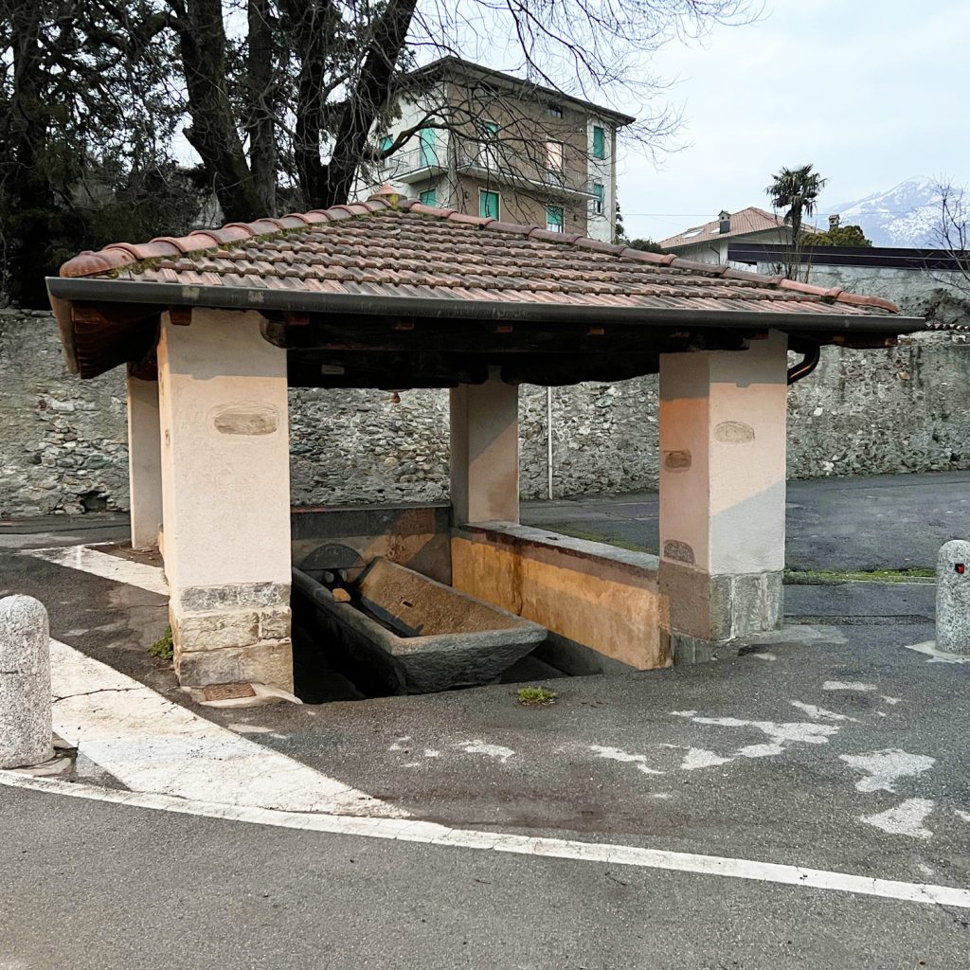
VILLA GIANI
Marco d’Oggiono,
1521 circa, olio su tavola,
Oggiono, Chiesa Prepositurale di Sant’Eufemia.
This villa of the Counts GIANI is the easternmost in the sequence of buildings overlooking the lake.
An 18th-century patrician residence with 19th-century additions and Barocchetto elements, it is located opposite the old rectory, in the heart of the town. Access is through a wide gateway that interrupts the perimeter wall along the main road, beyond which the building, surrounded by an elegant garden, comes into view.
The structure consists of a long, irregular linear body, placed right on the edge of the natural terrace. At the back, the beautiful park, adorned with splendid gardens and centuries-old trees, enhances the estate. From here, one can admire the pre-Alpine landscape dominated by the Grigna and Resegone mountains, praised by Manzoni.
The spacious halls are furnished with refined antique furniture, and original 18th-century frescoes adorn the walls.
Initially belonging to the ANNONI family, specifically to Annone Daniele, the villa passed to the family of the Counts GIANI at the end of the 18th century. It is currently owned by the LAVATELLI brothers, direct heirs of a Giani.
A characteristic alley leads to the washhouse, built in the mid-18th century, which fully served its purpose for over two centuries, until the early 1980s. But even today, it is still used by some faithful, now elderly, ladies.
It is fed by two basins, located inside the garden of Villa Giani near the perimeter wall bordering the washhouse, which collect non-potable spring and drainage water from the entire hill (San Giorgio) sloping down towards the lake.
VILLA CABELLA
Marco d’Oggiono,
XVI secolo, affresco staccato,
Oggiono, Chiesa Prepositurale di Sant’Eufemia.
Belonged to the Counts Annoni, in 1751, it was inhabited by Count Annone Don Francesco Pietro, head of the central branch of the vast and ramified Annoni family. The property later passed to the Marquises Dellora or Dell’Oro, and towards the end of the 19th century, to the Cabella Lattuada family. Since 2000, it has been owned by the Municipality of Annone di Brianza.
It consists of a 17th-18th century complex with two floors and an L-shaped layout.
The design is very simple; a massive two-story linear block with a limited presence of decorative facade elements.
The triple portico of the main body has very simple round arches, without moldings, cross-vaulted, and is connected perpendicularly to a second porticoed area, with stone columns but with a wooden architrave and coffered ceiling, demonstrating two different construction periods: the oldest, on the right, dates back to the 17th century or perhaps even earlier, seemingly built on the remains of a 16th-century oratory or an ancient convent, while the central body dates back to the 18th century.
Above the portico of the lower body lies a second semi-open area, a gallery loggia, with small columns and round arches framed by geometric decorative bands in Renaissance style.
The interior spaces also confirm this dual origin: the rooms in the older wing are quite modest, while the halls in the Baroque body are more grandiose and scenic.
At the eastern end of the main body, a rather tall quadrangular tower is attached in proportion to the other parts of the building. Although considered the oldest part, it is actually a 19th-century work.
It is likely a small tower built as a belvedere, towards the end of the 18th century, perhaps on medieval remains.
The tower was subjected to a cultural interest restriction by a Ministerial Decree dated 9.12.1913. The decree mistakenly defines it as “medieval,” and this “error” allowed the structure to remain intact to this day.
A large, regularly shaped park, bounded and protected by a high perimeter wall, lies behind the villa and features a central perspective pathway.
The villa’s real estate includes its annexes, accessed through a large gate on Via Maggiore. It comprises a courtyard defined as “rustic,” communicating with the main courtyard, defined as “noble.” In the past, the buildings were used as accommodation for caretakers, stables, barns, and porticoes for storing carts, agricultural tools, and carriages. During the silk production period, they were used as a spinning mill.
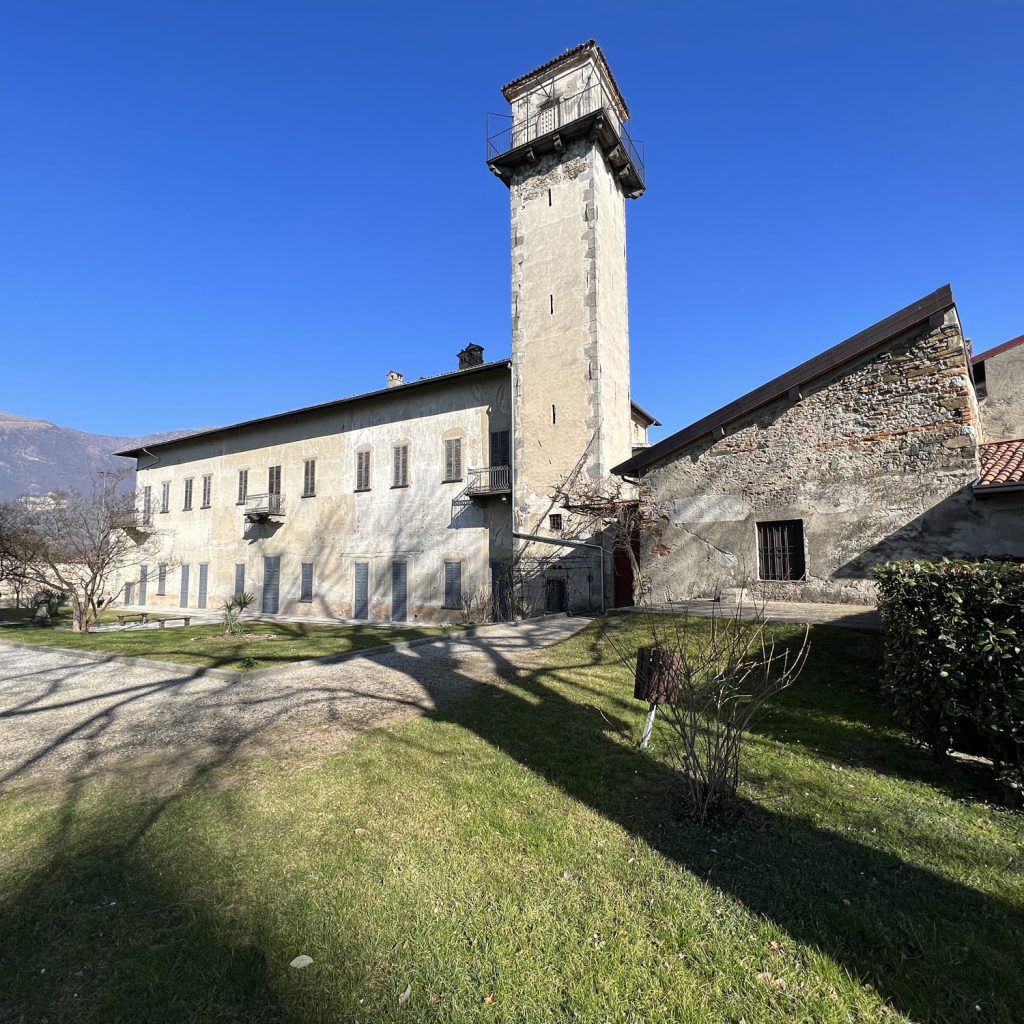
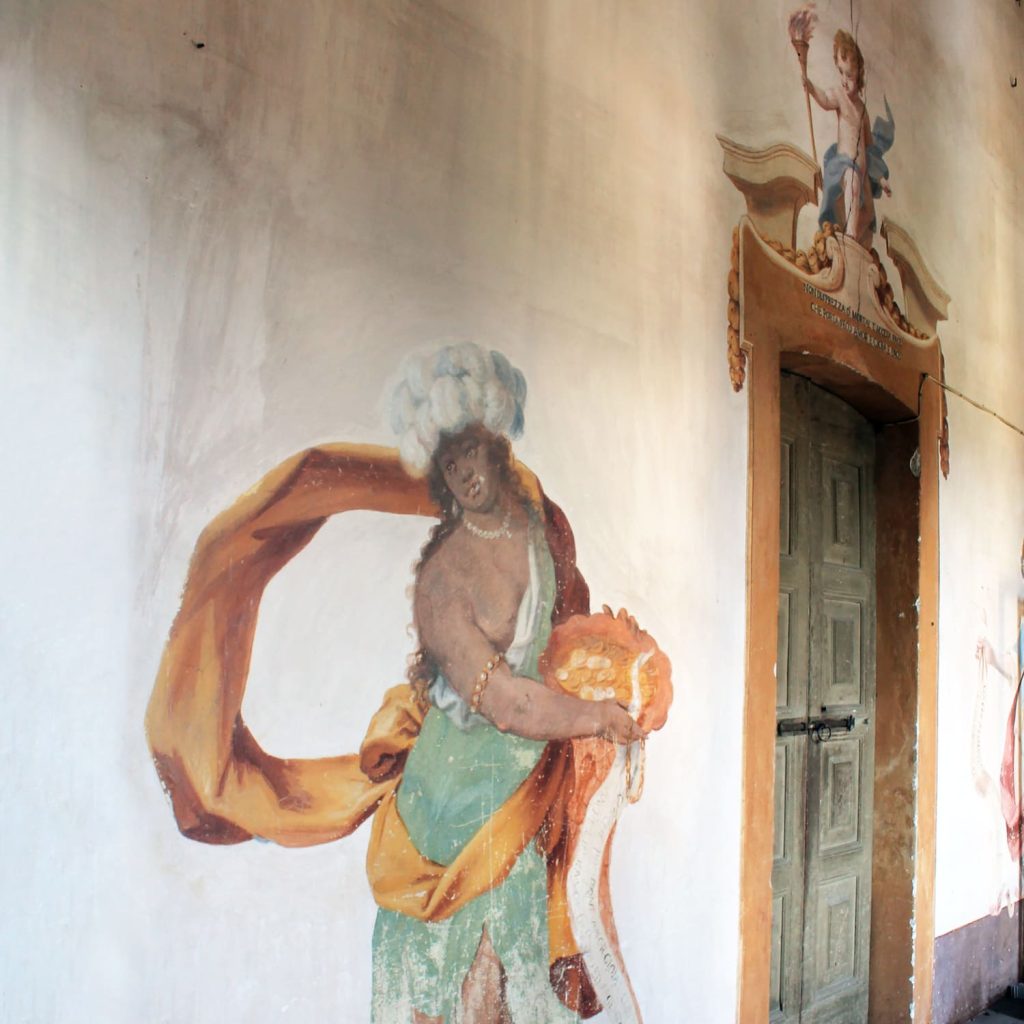
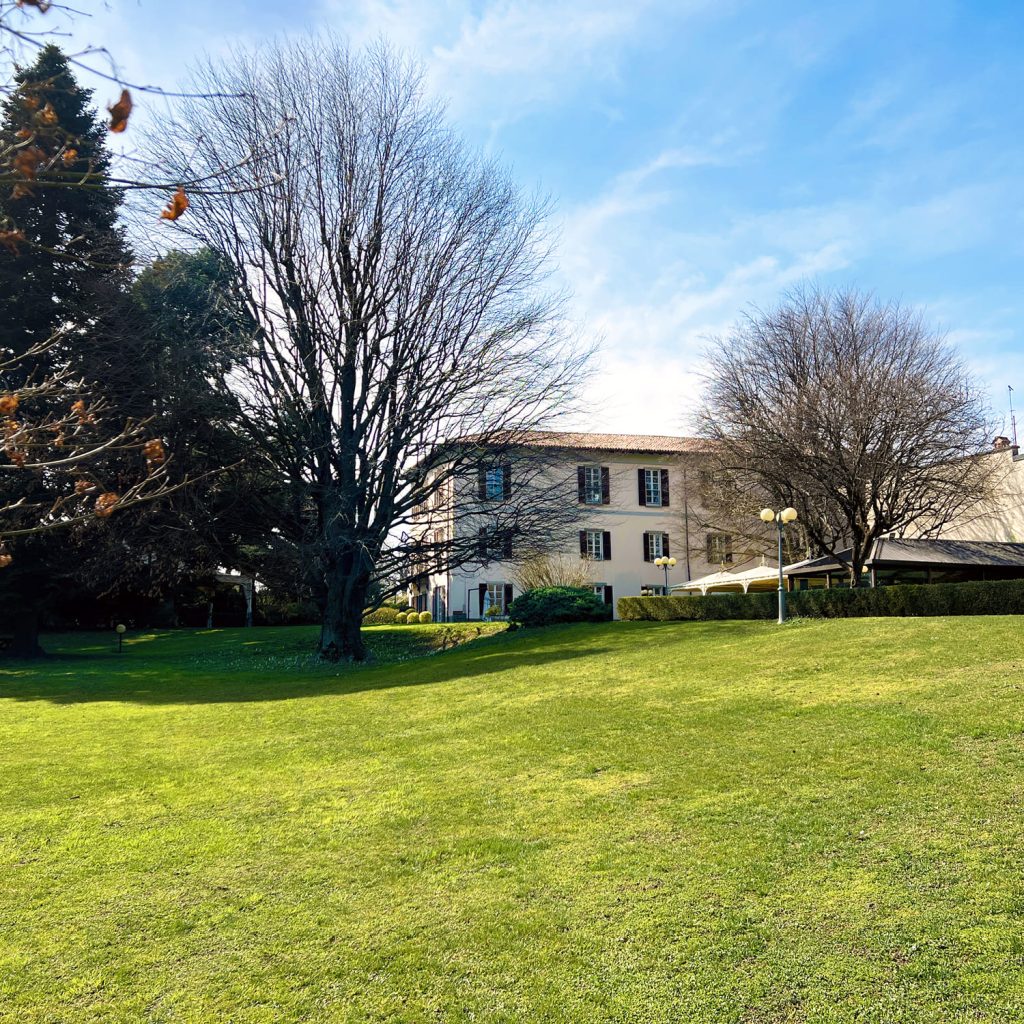
VILLA MONETA
Marco d’Oggiono,
XVI secolo, affresco staccato,
Oggiono, Chiesa Prepositurale di Sant’Eufemia.
Located near the former Polvara Nursery, this villa was part of a complex of several buildings dating back to the 18th century. In the 19th century, these buildings underwent transformations to create a significant spinning mill, which closed during World War II.
The villa itself consists of an 18th-century building whose facade is enriched by elements, windows, and balconies in Barocchetto style and a porticoed area with multiple arches.
A large park, organized according to a landscape design, stretches east of the villa up to the border with the Annoni-Bondioli property. The English-style garden is traversed by a long avenue leading to the belvedere terrace, from which one can enjoy the rural landscape that gently slopes down to the lake.
In 1751, the villa was owned by Andrea and Giuseppe Annoni for two-thirds, while the Ferrario family owned the other third.
In the second half of the 19th century, the property passed to the Moneta family, who sold it to the Combi family in the 1980s, the current owners.
ESEDRA E VILLA BONDIOLI/ANNONI
Marco d’Oggiono,
1521 circa, olio su tavola,
Oggiono, Chiesa Prepositurale di Sant’Eufemia.
The space in front of the main entrance of the villa is called the “Exedra” and was designed to enhance the villa’s importance and facilitate carriage access.
It is believed that justice was also administered here, as evidenced by the image of the Madonna della Giustizia depicted in the niche (now barely visible, but she once had scales at her feet).
The villa is located north of the village, at the entrance to Via S. Cristoforo. Founded in the 17th century, it has a distinctive layout, as it consists of two symmetrical wings flanking the tree-lined avenue leading to the artificial terrace, from which there is a beautiful view of Lake Annone.
Above, under the eaves, there is a romantic decorative band with flowers and geometric figures dating back to the late 19th century. However, the main building was the southern wing, adorned with a triple portico supported by Tuscan stone columns and low arches.
There is an icehouse in the villa’s park.
In 1751, the villa belonged to the Carena Aliprandi, one of the wealthiest and most notable families in Annone. In 1773, the villa was inherited by the son, Count Don Gaetano Aliprandi. Following inheritance proceedings, it passed to the Calderara family. In 1819, Maria, the daughter, became the sole owner and married Guglielmo Geronimi of Lorenzo, bringing the villa as part of her dowry. In 1869, the property was inherited by Luigia Geronimi, who then married Paolo Annoni. The subsequent ownership went to Guglielmo and Cristina Annoni, and later to engineer Piero Bondioli and his sister Annunciata, the children of an Annoni.
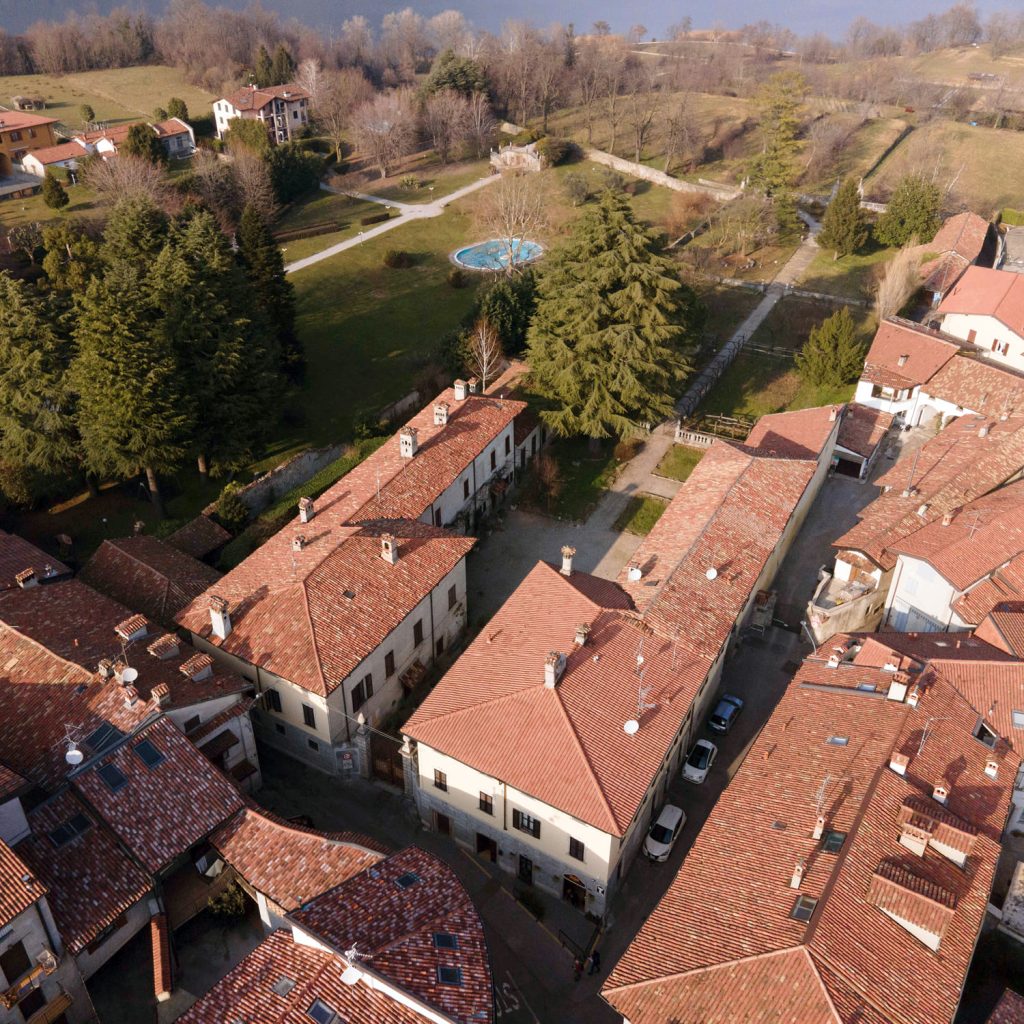
Villa Caillard
Former Polvara Nursery
“CAMURAMUS”
IN VILLA CARENNI
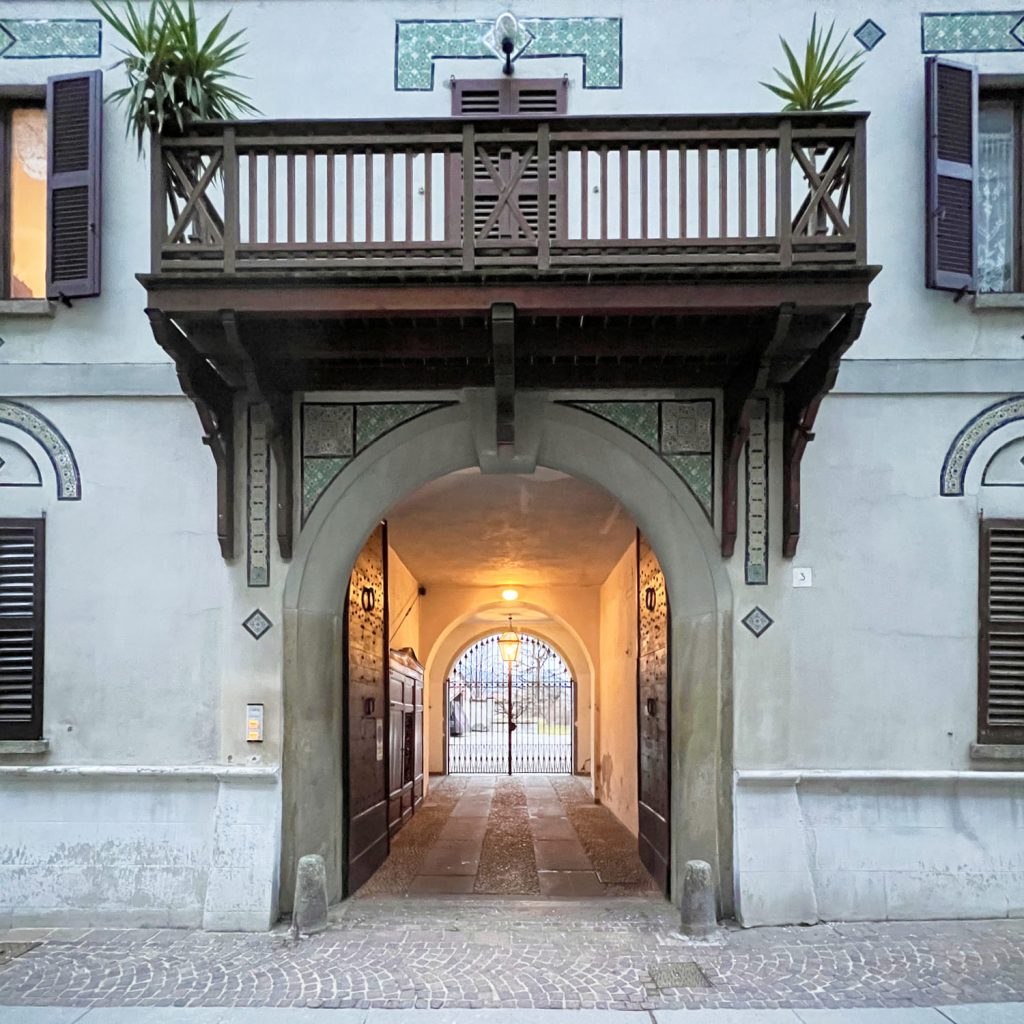
VILLA CAILLARD
Marco d’Oggiono,
1521 circa, olio su tavola,
Oggiono, Chiesa Prepositurale di Sant’Eufemia.
A unique feature of the villa is the facade adorned with ceramic decorations that are not common in Brianza but present in the Chiavenna area, and which have preserved their originality even after restorations and renovations.
These mosaic decorations, featuring oriental colors and motifs, crown the magnificent splayed arched portal and are arranged in a lunette above the ground floor windows and horizontally above those on the upper floors.
The villa consists of a central body to which a side wing is attached, set perpendicular to the facade with the eaves at the string course level. From the portico, the courtyard is accessed through the central opening, consisting of a large round arch, by means of a simple but finely crafted wrought-iron gate. Beyond the courtyard, an English garden opens up, featuring numerous tree species. The staircase leading to the residences on the upper floors is located at one end of the portico and receives light from a large window on the first flight. Also from the portico, one can access the cellar, which in the past was used as a coal storage room, and its coal chute is still present on the facade facing the road.
The villa, part of a complex including the main residence, rustic buildings, and lands, probably dates back to the early 19th century, although some elements suggest it may be older. In the second half of the 19th century, Mr. Lorenzo Geronimi became its owner, separating it from other buildings to form a single complex with the current park. The villa has, however, retained its original architecture over time.
Lorenzo Geronimi married a French lady late in life and recognized her daughter as his own. After the death of Mr. and Mrs. Geronimi and their daughter, who had married a French nobleman, the numerous properties were inherited by Mrs. Marcelle Caillard, who lived in the villa until her death in 1972.
The villa is currently owned by the Briani-Conti family.
Former Polvara Nursery
Marco d’Oggiono,
1521 circa, olio su tavola,
Oggiono, Chiesa Prepositurale di Sant’Eufemia.
It is one of the most important and distinctive buildings in Annone, known as the former Mons. Polvara Nursery and Oratory.
Built to a design by Architect Gaetano Moretti and commissioned by Mons. Giuseppe Polvara in memory of his parents, it served as a nursery for the children of Annone and as a residence for the nuns and Mons. Polvara himself.
Constructed around 1905/1906, it consists of two symmetrical two-story wings with a portico and a central body serving as a chapel.
The building, considered one of Architect Moretti’s most personal reinterpretations of historical styles, stands out for the distinctive facade of the chapel, whose elevations employ stylistic features of Lombard medieval architecture, along with interior decorations by decorator E. Rusca.
In 1972, it ceased to function as a female oratory, while it continued to house the nursery school until 1980.
The building retains its external structure and the architectural beauty of the fine wooden ceilings in the entrance and chapel.
The current owner is the Mossini Family.
Gaetano Moretti (Milan, July 26, 1860 – Milan, December 30, 1938) was an Italian architect. He graduated as a professor of Architectural Design at the Brera Academy of Fine Arts in 1883.
He was an eclectic architect, actively involved both in Italy and abroad (with numerous projects in Lima and Buenos Aires). A professor of architecture at the Brera Academy first and then at the Royal Higher Technical Institute (known since 1937 as the Polytechnic University of Milan), Moretti was the first dean of the Faculty of Architecture in Milan and was also called to government roles of superintendence.
Between 1894 and 1897, together with colleague Cesare Nava, he reshaped the facade of the Church of San Sepolcro in Milan in Lombard-Romanesque style. The two bell towers were reworked in 1903, again by Moretti.
He built several private structures, including the Crespi d’Adda workers’ village and hydroelectric power plants, such as the Taccani Hydroelectric Plant near Trezzo sull’Adda in 1906, commissioned by industrialists Cristoforo Benigno Crespi and Silvio Benigno Crespi. It is considered one of the most fascinating examples of collaboration between sophisticated architecture and plant engineering.
With Luca Beltrami, he was responsible for the reconstruction of the bell tower of St. Mark’s in Venice.
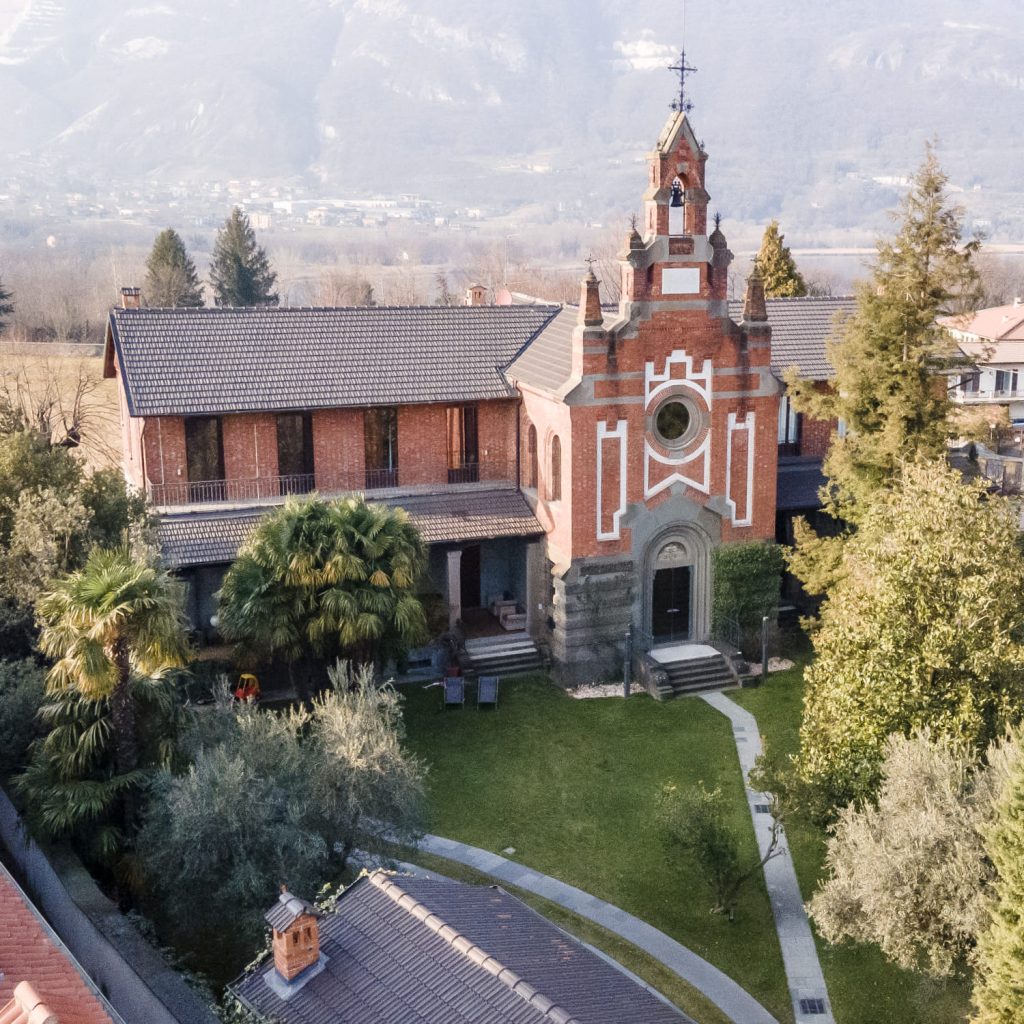
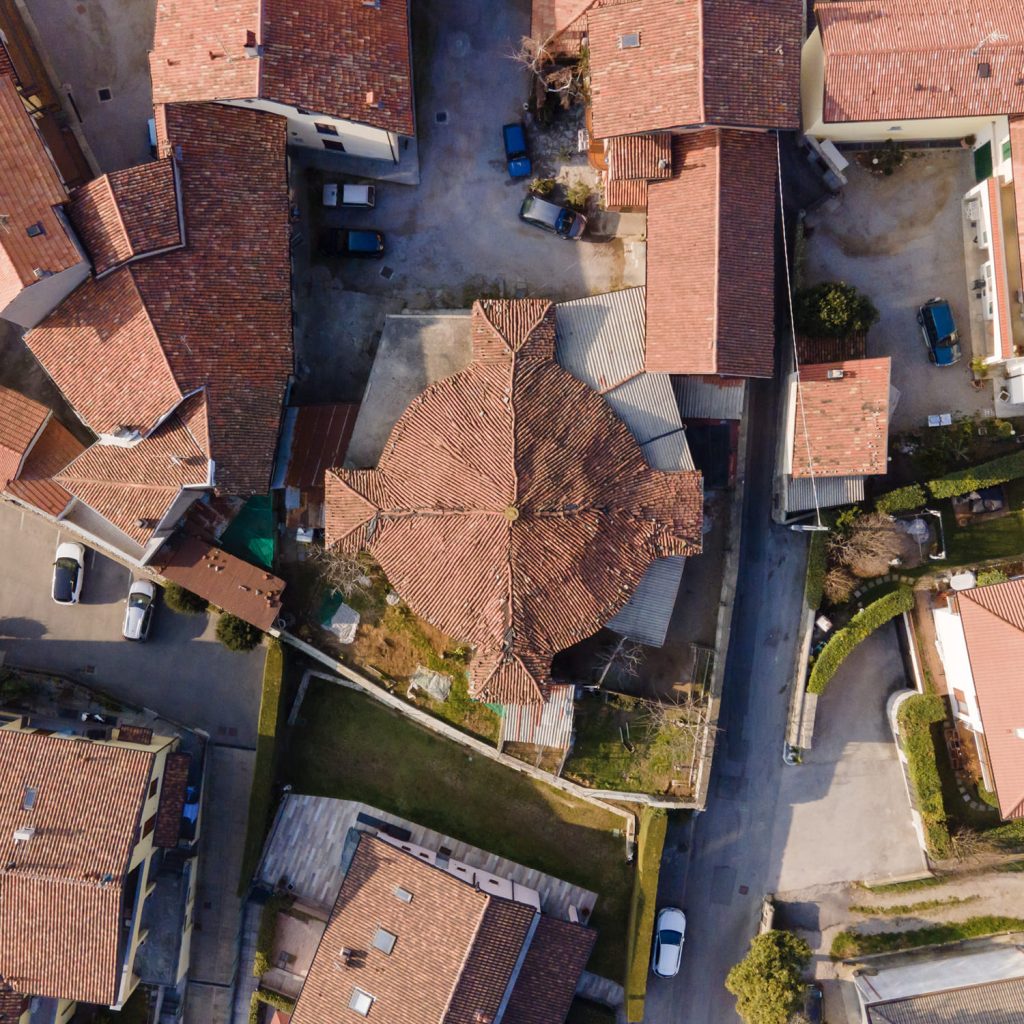
“CAMURAMUS” DI VILLA CARENNI
Marco d’Oggiono,
XVI secolo, affresco staccato,
Oggiono, Chiesa Prepositurale di Sant’Eufemia.
Villa Carenni, probably dating back to the early 19th century, belonged to the Counts Carenni until the early 20th century. Its architectural structure has undergone significant deterioration over the decades.
The most important and interesting element, currently in a state of advanced decay, is a structure separate from the villa called Camuramus, perhaps derived from “Câ di Murus” (meaning “house of lovers,” intended as betrothed couples). Located at the back of the courtyard to partially exploit the natural visual opening, it is a centrally planned block of homogeneous design, late Neoclassical with some already Neo-Gothic influences. It is laid out on two orthogonal axes, with the four ends (protruding sharply from the central cylinder) delicately shaped as an invitation: the one facing the courtyard is the entrance, with an arch supported by half-columns embedded in the walls and a quadrifora above the keystone of the arch; the other three are biforate windows with pointed arches.
The massive central cylinder actually hides a circular corridor entirely vaulted in a barrel shape, and in the center is the large open hall covered by a lowered dome vault. Above the doors, four roundels with famous characters in bas-relief are embedded in the walls. Despite its current state of decay, the original small mosaic flooring is partially preserved, as is the decorative stucco work.
This structure was intended to serve as a summer lounge, a pavilion for gatherings and dancing. Until the early decades of the 20th century, there also seemed to be a panoramic turret, later demolished, which could be reached by a staircase that curved up through the circular corridor. The lower floor was used as an icehouse.
VILLA «LA SCIARA»
Marco d’Oggiono,
1521 circa, olio su tavola,
Oggiono, Chiesa Prepositurale di Sant’Eufemia.
It is a late 19th-century villa. It is located in an isolated position on the lake shore. The existing romantic villa fits into an environmental landscape setting formed by the lake with the backdrop panorama and the English garden that surrounds it.
The villa belonged to the CROSTAROSA family and was called “LA SOLITARIA.”
In 1960, it became the property of the NOTARBARTOLO family. Prince Marco Notarbartolo di Sciara was a descendant of Emanuele Notarbartolo, General Director of the Banco di Sicilia, who was killed by the mafia in 1893. Marco Notarbartolo di Sciara was a ship’s captain; during World War II, he was one of King Vittorio Emanuele III’s aides-de-camp.
During the Notarbartolo ownership, the villa was called “LA SCIARA” (the lava).
The villa dates back to 1887, the year Mr. Bonsignore purchased the land on which there was an old brick kiln and a simple portico where fishermen stored boats and fishing equipment. Subsequent owners gradually transformed it into a residence. At the end of the last century, the villa was acquired by the ADINOLFI family.
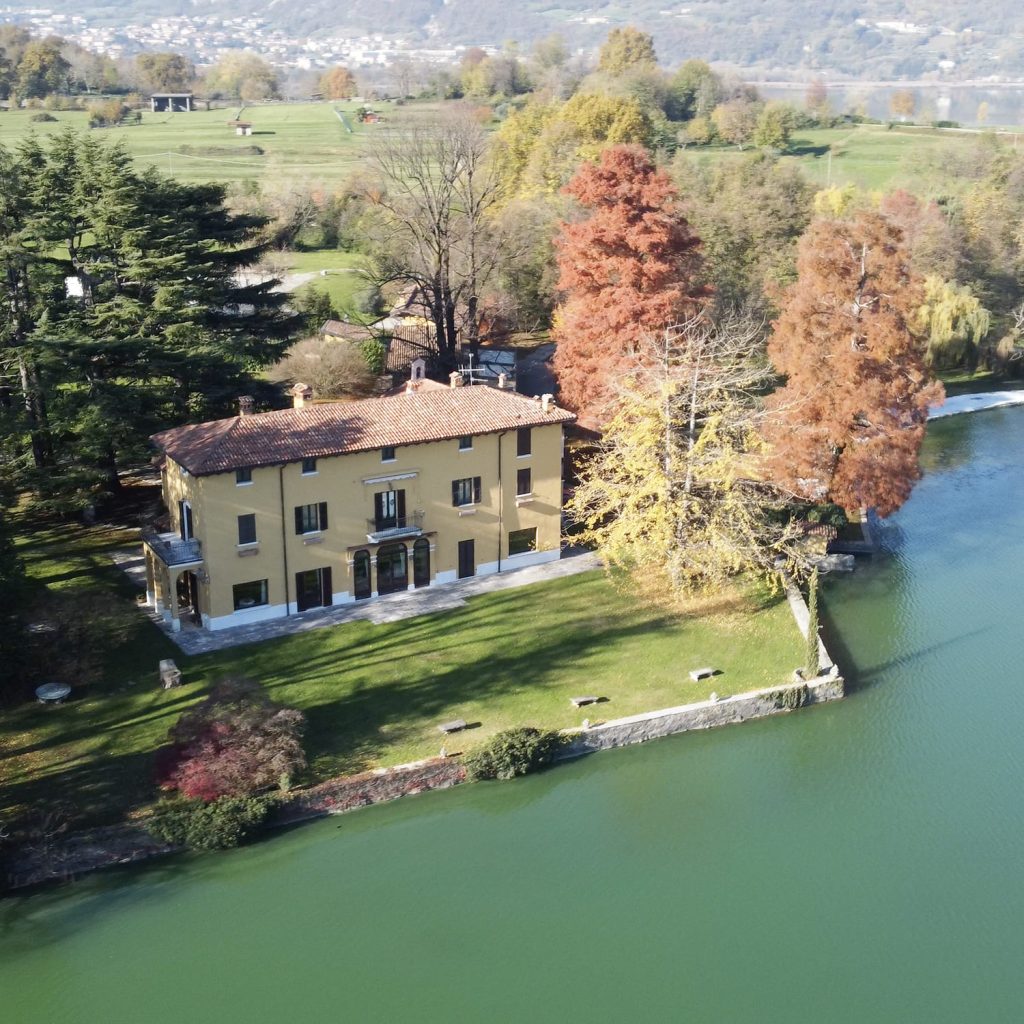
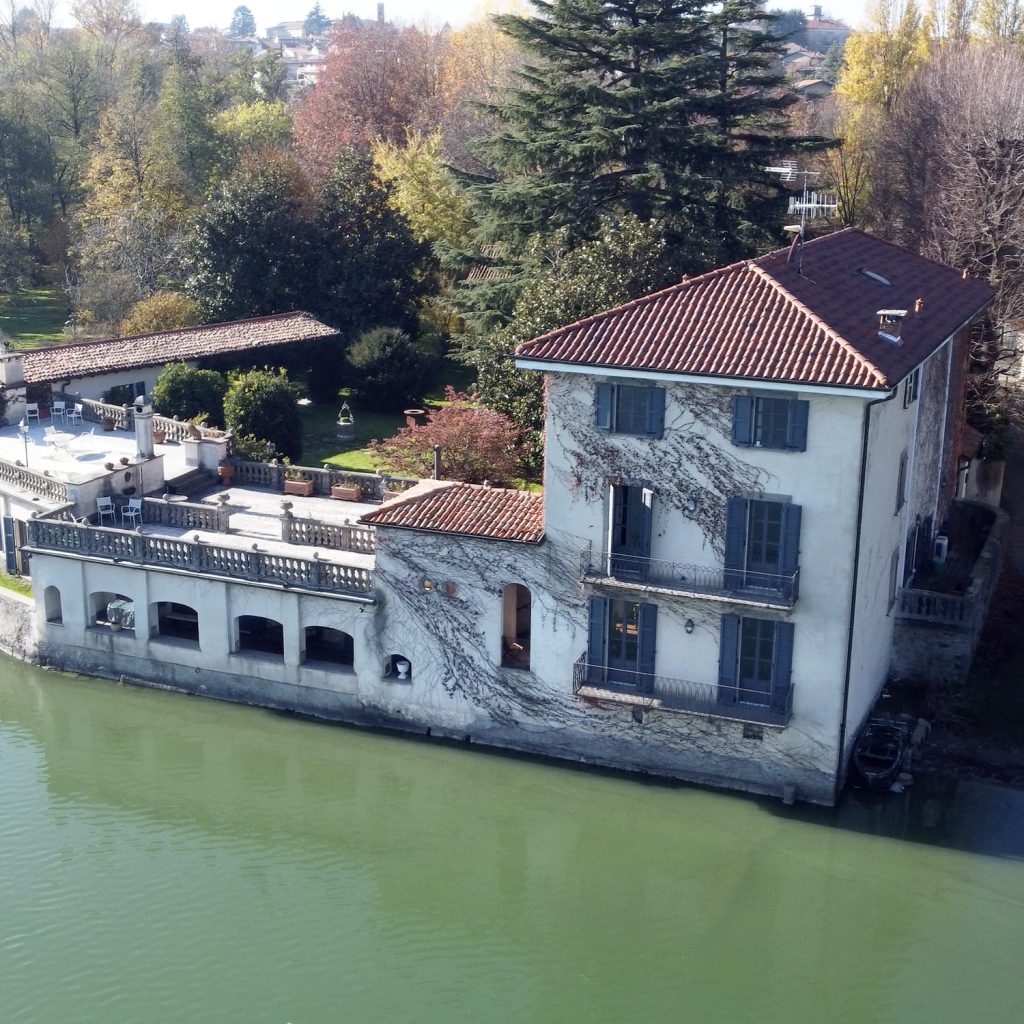
VILLA SANT’UBALDO ALLA FORNACE
Marco d’Oggiono,
XVI secolo, affresco staccato,
Oggiono, Chiesa Prepositurale di Sant’Eufemia.
Over time, the villa has often undergone changes in name, although the only one officially recorded in the land registry documents is “CA’ DELLA PERTICA,” alluding to the fact that the property’s original structures included poles driven into the ground (pertiche) on which fishermen would hang their nets to dry.
The name of the district where the villa is located (Fornace) is due to the fact that, in the early 1900s, right where the villa now stands, there was a kiln for the production of clay bricks extracted from the ground. The bricks were then transported via the lake to Lecco.
The brick factory was later replaced by a soap factory run by “SILVA.” The pits in the ground, created after the extraction of clay, were now used to hold the soap mixture.
A turning point in the property’s structure came in the 1930s when the complex was purchased by Professor ERNESTINA BRENNA of Milan, author of the “ENCYCLOPEDIA DEI MAESTRI” published by “SPERLING & KUPFER” in 1935.
Professor Brenna, who lived with her father, Engineer Marcello, transformed what had once been a brick and later a soap factory into a manor house for summer residence.
Among other things, she had the terraces with the grand staircase and the loggia (or small loggia) built, all facing the eastern basin of Lake Annone, with a spectacular view of the panorama in front.
In 1939, Professor Brenna sold the villa to Mrs. ANNA ANTONELLI (widow of Colonel Sansoni), daughter of Professor Antonelli, head of the San Matteo Hospital in Pavia, where Mrs. Anna worked in the laboratory.
World War II, which broke out in 1939 and in which Italy entered in 1940, forced Mrs. Sansoni to settle in the villa as an “evacuee,” along with her mother, Maria.
Taking inspiration from an image of the saint present in the villa, Mrs. Sansoni gave the villa the informal name of “VILLA S. CHIARA.”
Upon Mrs. Anna’s death (1977), a lengthy legal dispute arose among the heirs, which was resolved in the early 1990s.
During this period, in 1981-82, while still under judicial seizure, the villa was used for filming “PICCOLO MONDO ANTICO,” by Antonio Fogazzaro, directed by Salvatore Nocita, and “IL SANTO,” also by Fogazzaro, directed by Daniele D’Anza.
In 1994, the villa was sold to Count JACOPO VITTORELLI and his wife MARIA LUISA PAOLUCCI, who carried out significant renovations and named it “VILLA S. UBALDO,” following the discovery of a statue of the saint on site.
